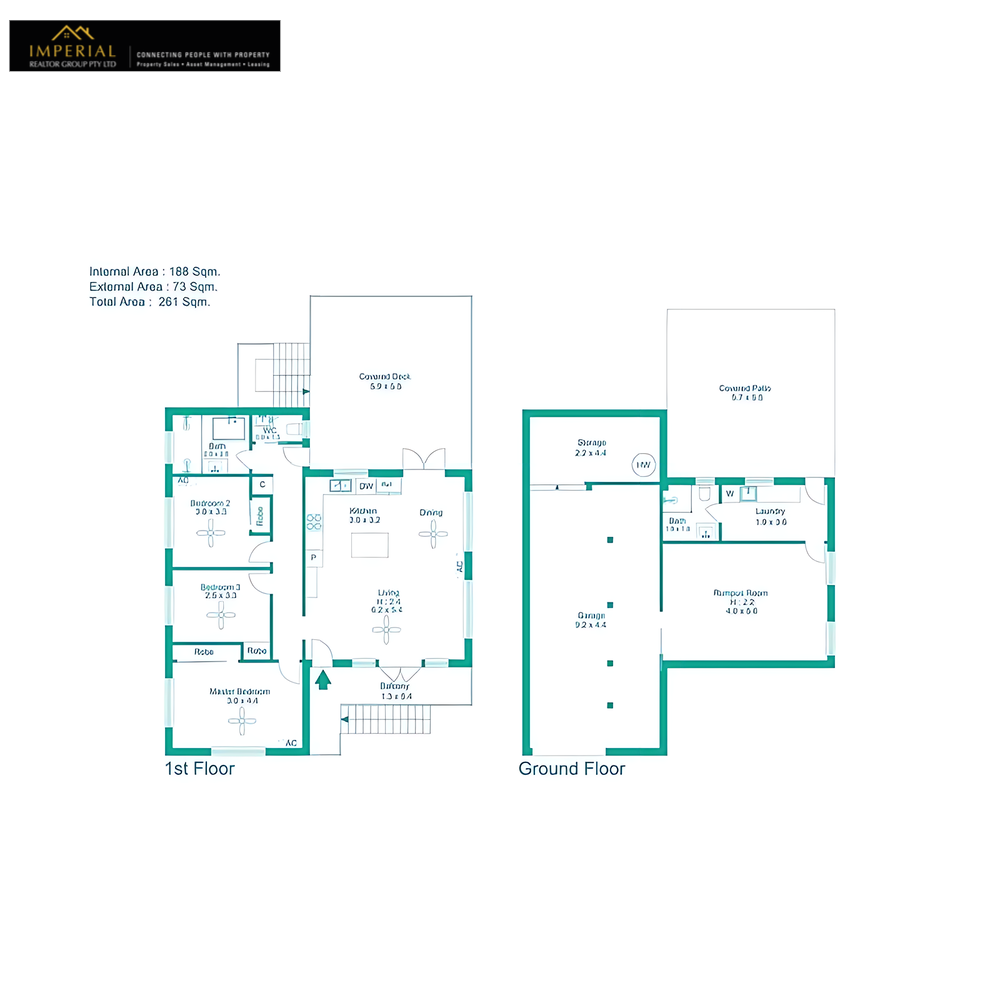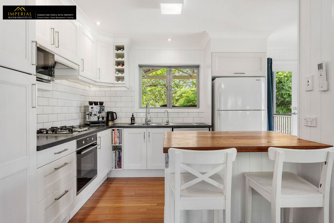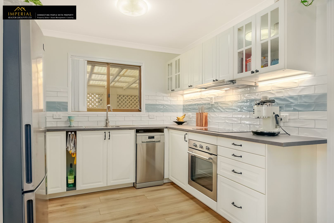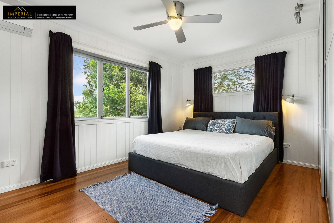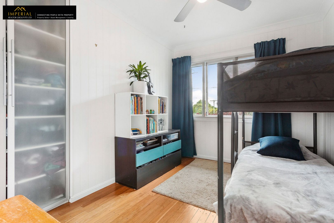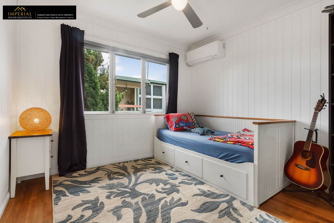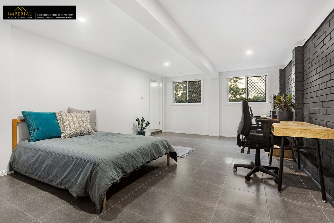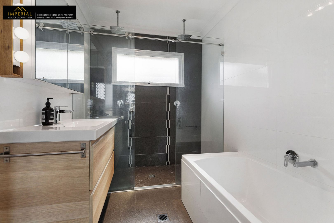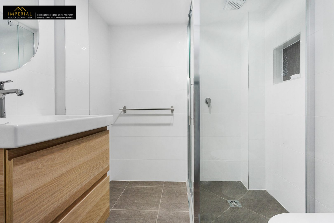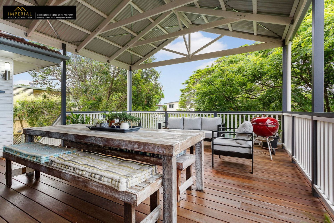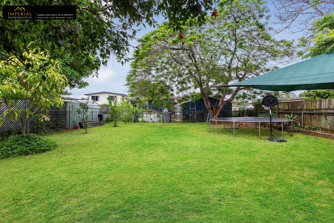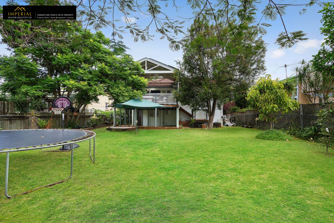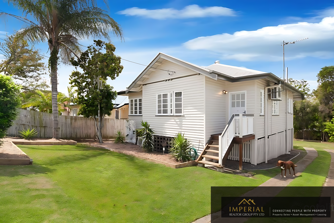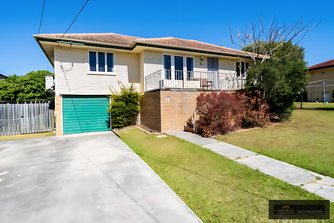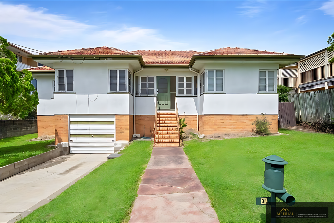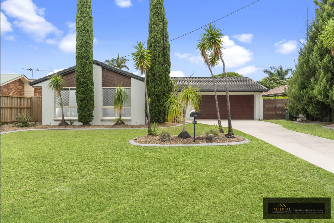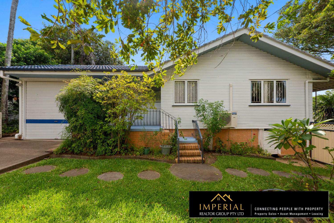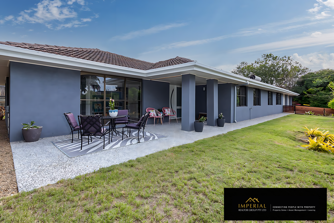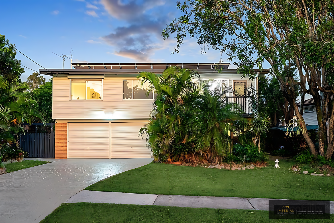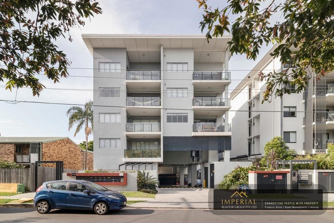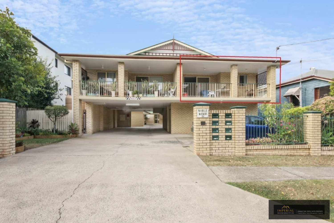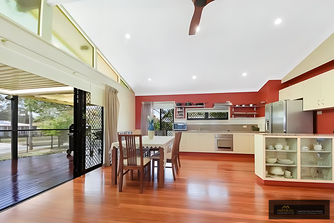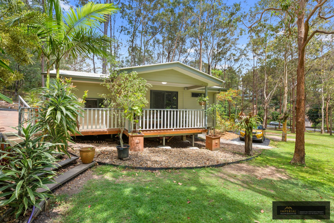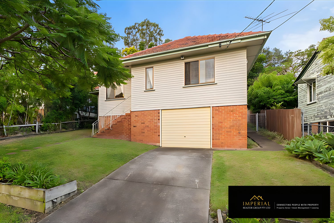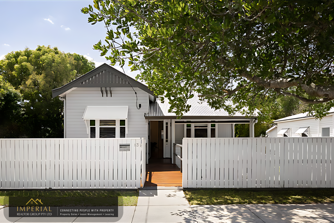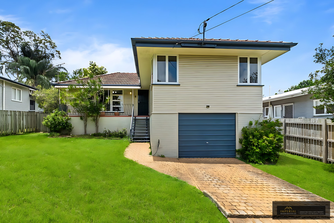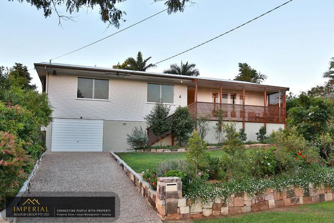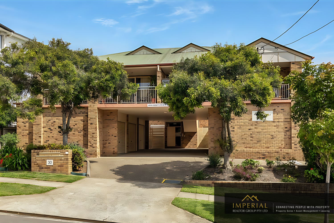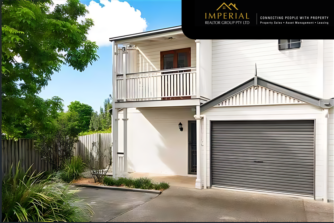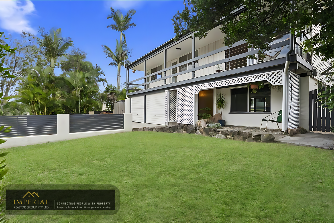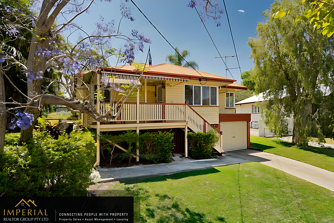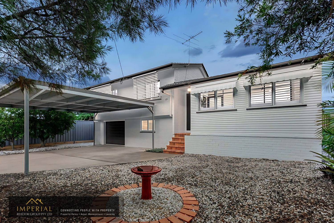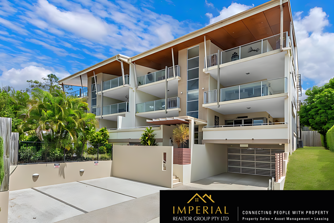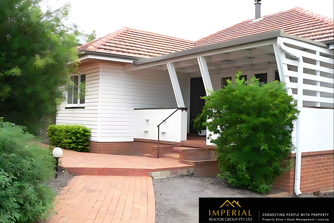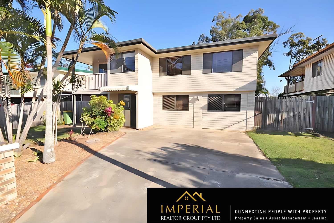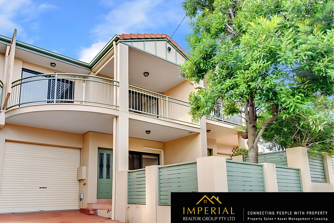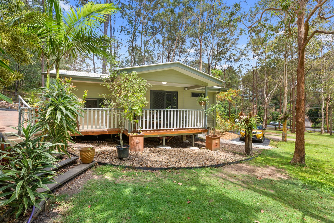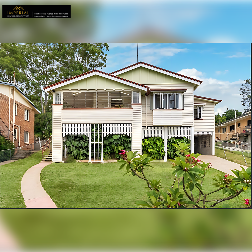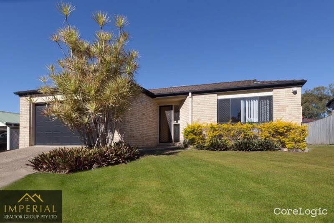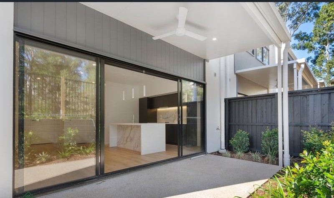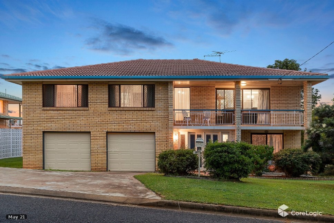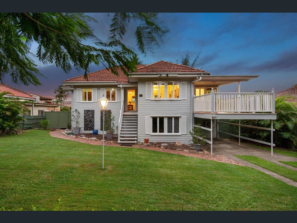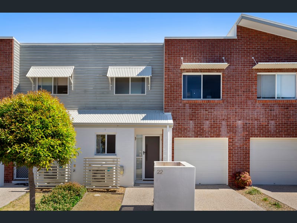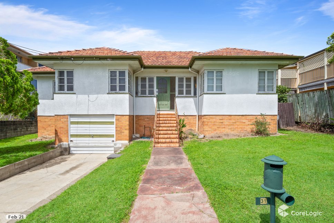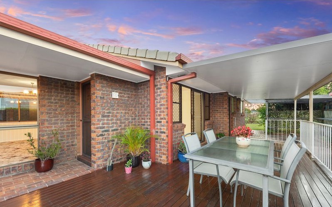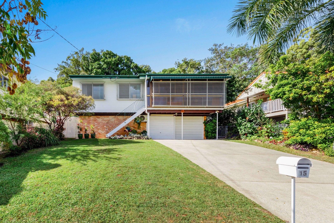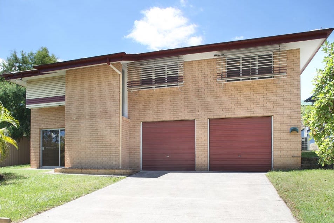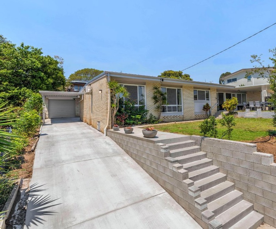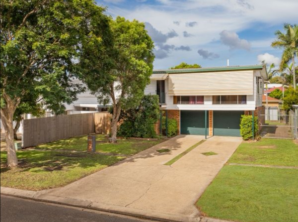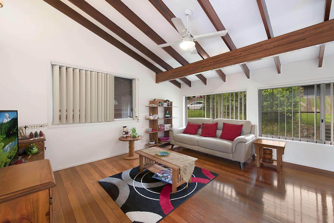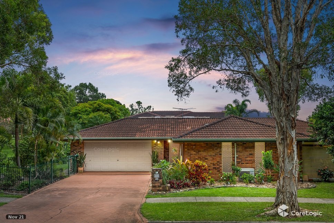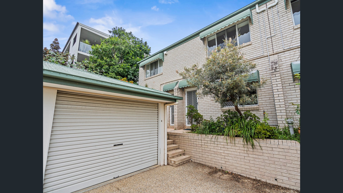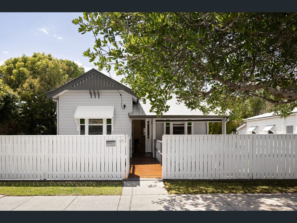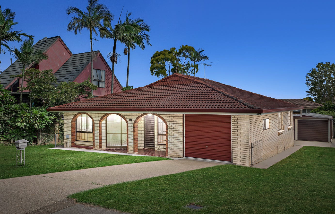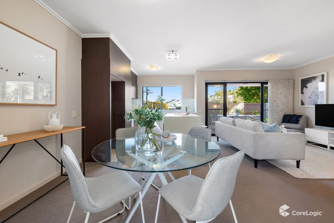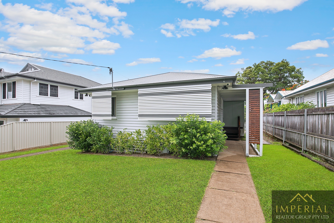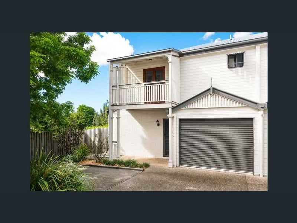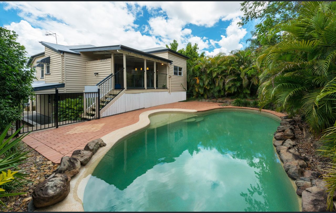Overview
Description
This stylishly home has an abundance of modern conveniences, added extras and features and is perfectly positioned within the heart of Strathpine. Spread over two expansive levels, the upper floor has been designed for relaxed and comfortable family living and consist of an open plan kitchen, lounge and dining area which opens out to the two undercover entertaining areas. With Indoor outdoor flow you have the option to enjoy your morning coffee on the front balcony or entertain family and friends on the large undercover deck which overlooks the well cared for and landscaped backyard. The kitchen boasts an island bench top with a neutral color scheme, stainless steel appliances, built-in wine rack, breakfast bar, large pantry space, gas cooktop, filtered water tap and plenty of storage space. This truly creates the hub of the home. You will also find three generously sized bedrooms all with ceiling fans and built-in wardrobes and two with air-conditioning. Servicing the bedrooms is the family bathroom complete with dual shower heads, bath, sizeable vanity and separate toilet. Moving through the ground floor you will notice that there is plenty of room for the whole family. On offer is a rumpus room which could be used for additional family living space, teenager retreat or a home office, second bathroom with shower, bath and toilet, separate laundry which has direct access to the clothesline and a single garage with plenty of storage space. Inspection is a must you certainly won't be disappointed in this fantastic home, not to mention the perfect location! Other Features include: - Fully fenced - Three generously sized bedrooms all with ceiling fans and built-in wardrobes X2 air- conditioning - Family bathrooms complete with dual shower heads, bath, sizeable vanity and separate toilet - Open plan kitchen, lounge and dining area which opens out to the two undercover entertaining areas - Kitchen boasts an island bench top, stainless steel appliances, built-in wine rack, breakfast bar, large pantry space, gas cooktop and plenty of storage space - Rumpus room downstairs which could be used for additional family living space - Second bathroom with shower, bath and toilet - Front balcony - Large undercover deck which overlooks the well cared for and landscaped backyard - Separate laundry which has direct access to the clothesline - Air-conditioning - Timber flooring - Multiple outdoor entertaining areas - 10.36kW Mono Half Cut Solar Panels - Sungrow 8kW inverter with Wi-Fi monitoring - Single garage with plenty of storage space Enjoy the peaceful and extremely convenient location of this quiet street, yet so close to all that Gympie Road has to offer including Strathpine Central Shopping Center. Walk to Train Station with nothing being out of reach, making this a “must” to inspect for those seeking a property like this. Experience the space, style and convenience that this home offers! Please note- This is an unfurnished property: MOVINNG COSTS: BOND $2840.00 2 WEEKS RENT $1420.00 TOTAL $4260.00 DISCLAIMER: Whilst every care is taken in the preparation of the information contained in this marketing, IRGPL will not be held liable for any errors in typing or information including alterations made to the property, and any inclusions that may not be represented in this advertisement. All interested parties should rely upon their own enquiries in order to determine whether or not the property and utilities (including available internet options) are suitable for their needs. Interested? What do you do now? To book your inspection simply click on 'Email Agent' or the 'Book inspection' Button. By registering, you will be instantly informed of inspections, updates and changes to your appointment. If you have any questions please click 'Email Agent', ask your question and we will get back to you as soon as possible.
Property Address
Property Details
- Property Name : Family Masterpiece In Strathpine
- Rent : $710.00 weekly
- Bond : 2840.00
- Status : leased
- Date Available : 21st Jul, 2025
- Category : House
- Bedroom : 3
- Bathroom : 2
- Ensuite :
Amenities
- secureParking
- airConditioning
- balcony
- deck
- outdoorEnt
- fullyFenced
- broadband
- floorboards
Floor Plan
